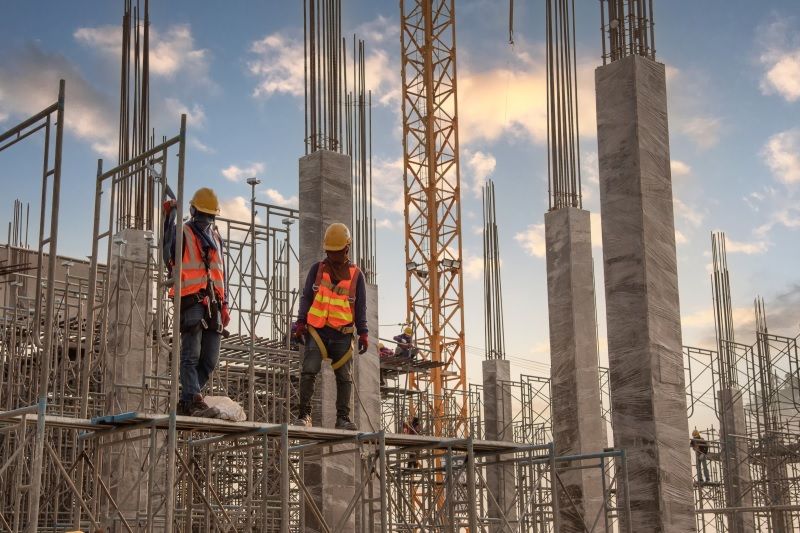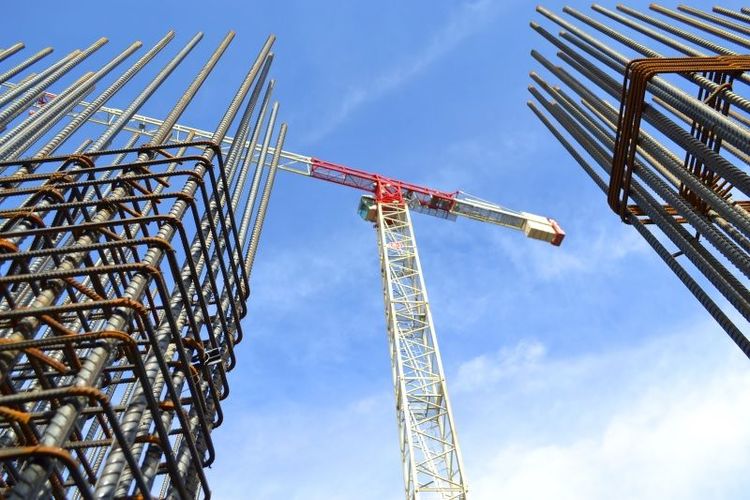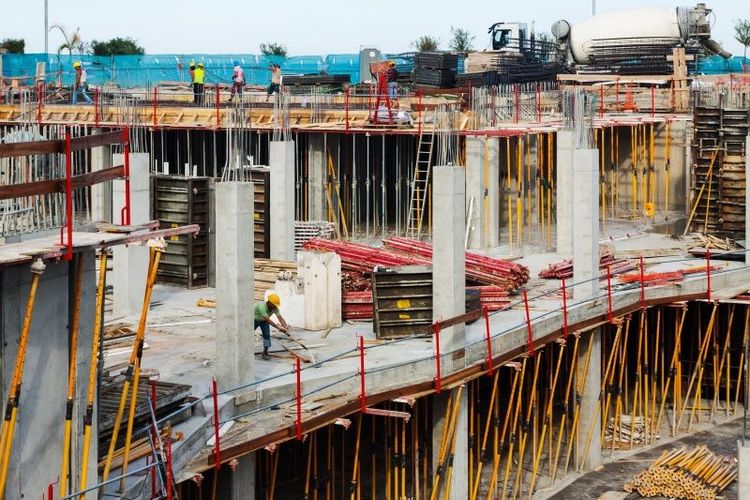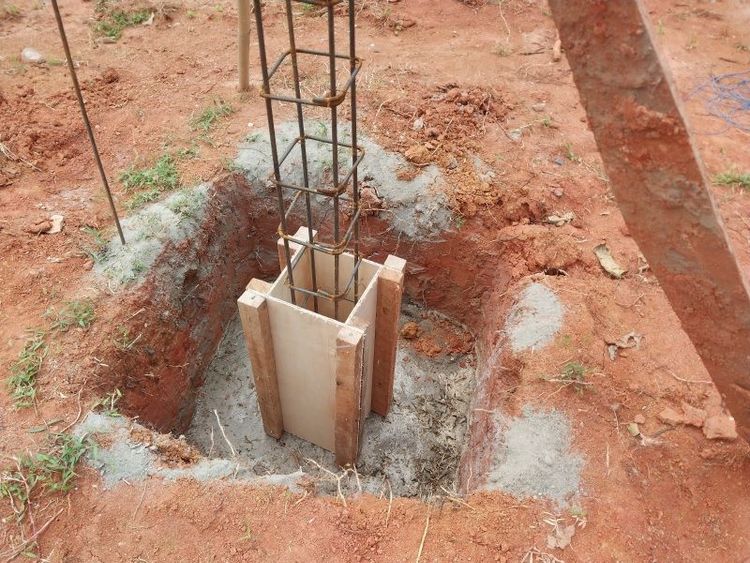Steel columns contribute significantly to the architectural and aesthetic aspects of a structure. They define spaces, support beams and slabs, and often influence the overall design. Whether in residential homes, commercial buildings, or industrial facilities, columns provide the backbone of structural integrity.
The significance of adhering to proper construction practices, particularly in the context of columns, cannot be overstated. The durability and safety of a structure hinge on the meticulous execution of construction processes. In the case of columns, using the right materials, employing sound design principles, and implementing precise construction techniques are imperative.
Understanding Reinforced Concrete Columns (RCC)
Best practices for column construction


Concrete excels in compression, meaning it can withstand forces that compress or squeeze the material. This aligns perfectly with the primary load-bearing function of the steel column, where the weight of the structure above applies a downward force.
TMT (Thermo Mechanically Treated) bars, on the other hand, are adept at resisting tension, or forces that attempt to pull it apart. The combination creates a structural element that can efficiently handle both compressive and tensile loads.
Types of loads columns need to resist
RCC encounters two main types of loads: Axial and lateral.
Axial loads act along the vertical axis of the column, representing the primary compression forces due to the weight of the structure above.
Lateral loads, however, act horizontally and may result from factors such as wind or seismic events. Steel columns must be designed to resist these lateral forces to prevent buckling or excessive deflection.
Proper reinforcement detailing and design considerations play a vital role in ensuring that RCC can effectively resist both axial and lateral loads, maintaining structural integrity and safety.
Overview of the design process for RCC
The design process for RCC involves key steps:
Structural analysis: The first step is to conduct a structural analysis to determine the loads and forces acting on the column. This includes considering dead loads (permanent, stationary loads) and live loads (temporary or moving loads).

Material selection: Choosing appropriate materials for the column, including the type and grade of concrete and the reinforcing steel, is critical. The selection is based on factors such as the required strength, durability, and environmental conditions.
Column sizing: Sizing the column involves determining its dimensions, such as the cross-sectional area and height, to ensure it can support the applied loads while meeting architectural and space requirements.
Reinforcement design: The placement and detailing of reinforcing steel within the column are essential. This includes considerations for the spacing, diameter, and arrangement of TMT bars to enhance the structural performance of the column.
Detailing and construction drawings: Once the design is finalised, detailed construction drawings are created. These drawings provide instructions for the construction team regarding the placement of concrete and reinforcement, ensuring that the column is built according to the design specifications.
Factors influencing column design
Several factors influence the design of RCC:
Loads: The type and magnitude of loads, including gravity loads, lateral loads, and environmental loads, play a significant role in column design. Understanding how these loads are distributed and transmitted through the structure is crucial for sizing and reinforcing columns appropriately.
Environmental conditions: Exposure to environmental elements such as moisture, aggressive chemicals, and temperature variations can impact the durability of concrete and reinforcing steel. Design considerations must account for these conditions to ensure the longevity and performance of the columns.
Building codes and standards: Local building codes and industry standards prescribe the minimum requirements for structural design. These codes address factors such as material strength, load combinations, and safety factors, guiding engineers in designing columns that meet or exceed these requirements.

Architectural constraints: The architectural design of a structure often imposes constraints on the dimensions and aesthetics of columns. Balancing structural requirements with architectural considerations is essential for achieving a harmonious and functional design.
Construction methods: The chosen construction methods and techniques can influence column design. Factors such as formwork, concrete placement, and curing methods need to be considered to ensure the practicality and efficiency of construction.
Best practices for RCC construction
Design: The design of RCC should follow certain procedures and meet specific rules and requirements related to reinforcement ratio, size of TMT steel, spacing of TMT steel bar, size and spacing of lateral ties or spirals, thickness of concrete cover, number of the bars, and dimensions of the column.
Formwork preparation: The formwork, which is a structure that will contain the concrete while it is poured and cured, must be built. The formwork should be strong, waterproof, and leak-proof.
Reinforcement placement: The TMT rebar must be placed inside the formwork to give the concrete greater tensile strength. The TMT steel bar should be secured with wire or reinforcement connectors to prevent them from moving during the pouring process
Concrete pouring: The concrete is poured into the formwork and compacted with a vibrator to eliminate air pockets and ensure good adhesion to the reinforcement. It is important to check the level of the mix to ensure that the column is straight and uniform
Formwork removal: After the concrete has cured, the formwork can be removed. It is important to do this carefully to avoid damaging the column
Curing: To ensure optimal strength, the column must be properly cured. This involves keeping the concrete moist for several days or even weeks, and protecting it from direct sunlight and extreme temperatures
Longitudinal bars: The size and number of longitudinal TMT rebar must be chosen to provide an area of reinforcement equal to or greater than the amount that is required, and satisfy the minimum and maximum spacing requirements.
Spirals: For cast-in-place construction, the spiral bar should not be less than No. 10 bars. The minimum clear spacing is the greatest of 25 mm.
Buy online
Mild SteelStructural SteelTMTCementJSW One MSME
About usBlogsSitemapJSW One TMTPolicy
Terms & conditionsPrivacy policyReturn policyBanking partner



 +91 7208055523
+91 7208055523
 Help & support
Help & support