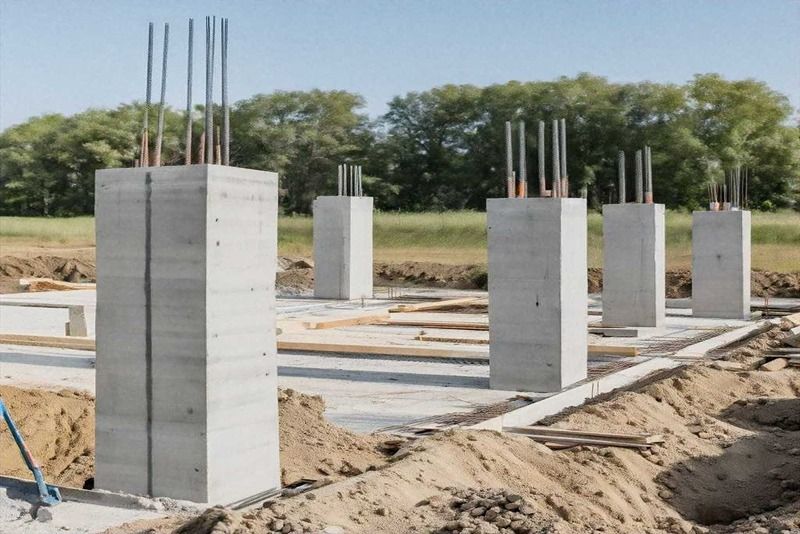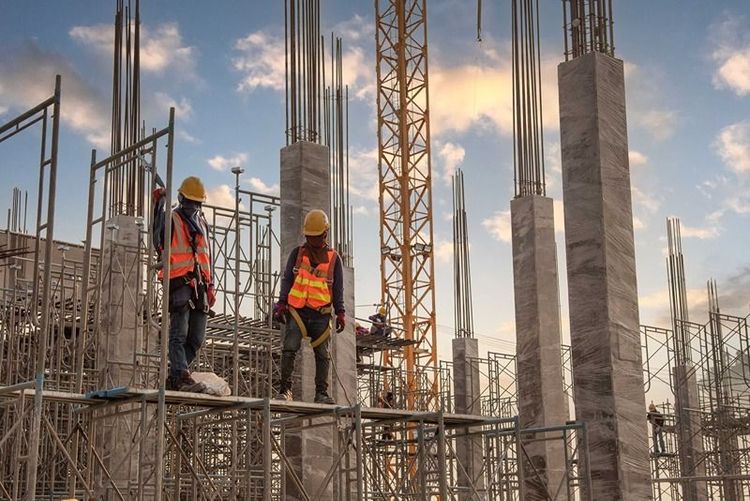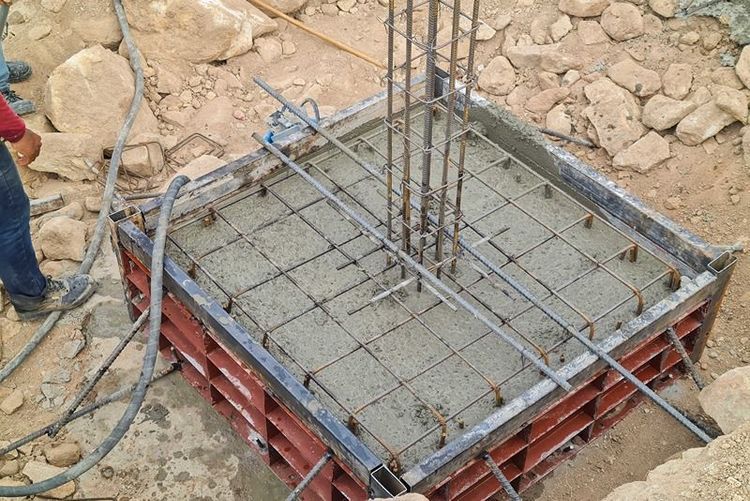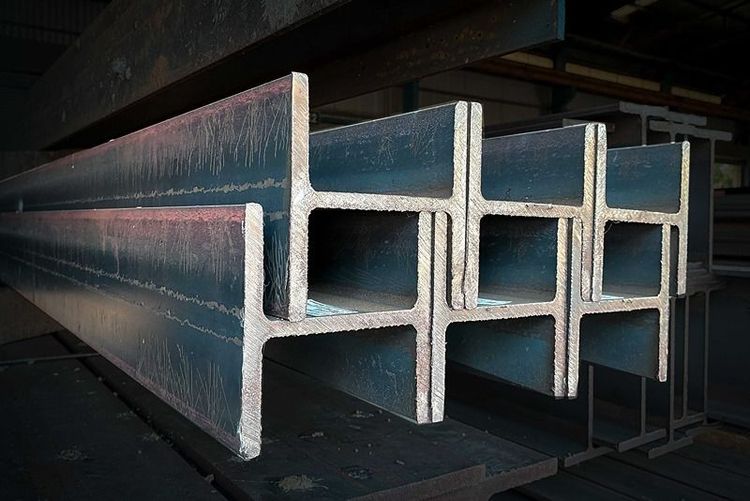Footing construction
What is a footing?
Footings are the foundational elements that distribute the structure's load to the soil. They are critical in preventing excessive settlement and ensuring the building's stability.
Types of footings
- Strip footing: a continuous strip of concrete supporting load-bearing walls.
- Isolated footing: supports individual columns, typically used in residential buildings.
- Raft footing: large continuous slab supporting multiple columns and walls, ideal for poor soil conditions.
- Pile footing is used when the soil is weak. It involves long columns (piles) driven deep into the ground.
Materials used
Footings are usually made from reinforced concrete, incorporating steel reinforcement to enhance tensile strength, ductility and durability. Due to their favourable properties, mild steel rebars are commonly used in footing construction.
Steel in construction
Steel is a fundamental material in modern construction, known for its versatility and strength. Steel beams, such as ISMB, NPB, WPB, and UB, are used based on specific structural requirements. Mild steel is widely used due to its balance of strength, ductility, and affordability. The properties of mild steel, including its tensile strength and resistance to corrosion, make it an ideal choice for reinforcing concrete elements.
Mild steel properties
- Ductility: allows for significant deformation before failure, providing warning signs of structural issues.
- Strength: offers high tensile strength, used in reinforcing concrete structures.
- Cost-effectiveness: relatively low cost per kg compared to other materials, making it a popular choice in construction.
A stable building structure relies on slabs, beams, columns, and footings working together to support loads and ensure stability. Slabs make up the floors and ceilings, distributing loads to the beams. The beams then transfer these loads to the vertical columns, which carry the forces down to the footings. Footings spread these loads over a larger area to prevent excessive settlement and ensure the structure remains stable. This hierarchical load transfer—from slabs to beams to columns to footings—ensures effective and safe distribution of loads to the ground, maintaining the building's integrity.







 +91 7208055523
+91 7208055523
 Help & support
Help & support
