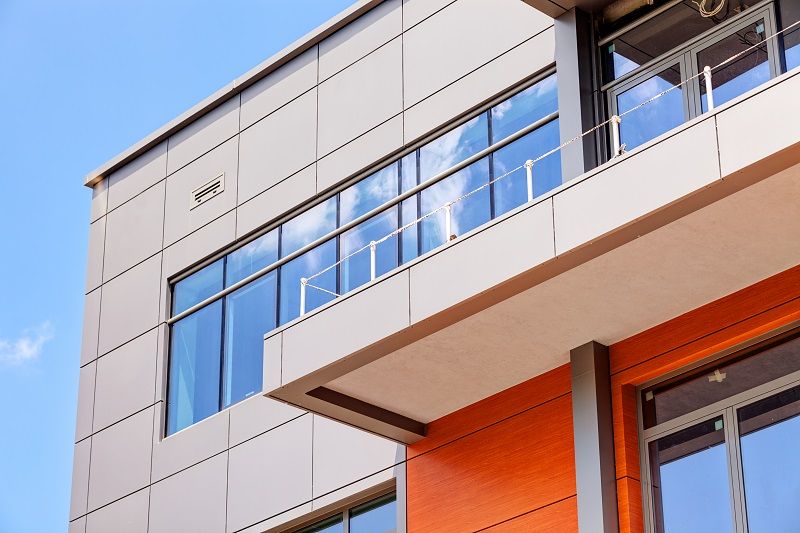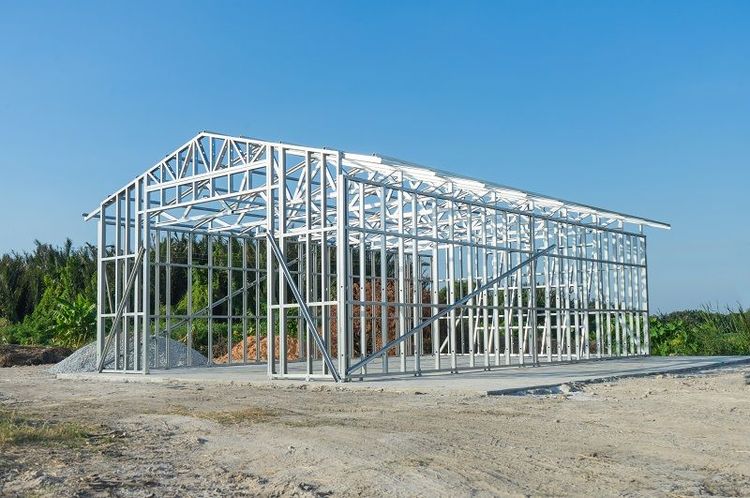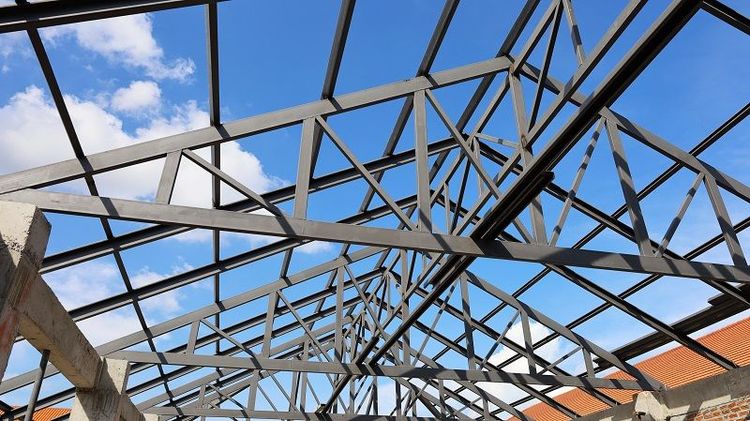Types of structural loads
1. Dead Load
The dead load refers to the weight of the building's permanent components, such as the steel structure, floors, walls, roof, and fixed equipment. Since steel is a relatively lightweight material, the dead load is typically lower than other construction materials. Accurate estimation of the dead load is essential to ensure the structural integrity and stability of the building.
2. Live Load
The live load represents the transient loads that vary over time and result from the occupancy and use of the building. It includes the weight of people, furniture, equipment, and any movable loads. The magnitude of the live load depends on the building's function. For instance, an office building will have a different live load requirement than a warehouse. Engineers consider safety codes and regulations to determine the appropriate live load capacity to be incorporated into the steel frame design.
3. Snow Load
In regions that experience heavy snowfall, snow load becomes a significant consideration. The weight of accumulated snow on the roof and other horizontal surfaces of a building can exert considerable pressure on the structure. Engineers must account for the snow load in the design by considering factors such as the geographic location, the average snowfall in the region, and the shape and slope of the roof.
4. Wind Load
Wind load is one of the most critical to consider in steel frame building design. The force exerted by the wind on the building depends on factors such as wind speed, direction, duration, and the building's shape, height, and exposure. Engineers use wind tunnel testing, computer simulations, and mathematical models to assess the wind loads on different parts of the structure and ensure the building can withstand them. Techniques such as bracing and adding shear walls enhance the building's resistance to wind forces.
5. Seismic Load
Steel frame buildings must be designed to withstand seismic loads in earthquake-prone regions. Earthquakes generate powerful ground motions that can cause significant lateral forces on the structure. Engineers employ specialised design techniques such as base isolation and structural damping to mitigate the impact of seismic forces. These methods help dissipate the energy generated during an earthquake and minimise the potential for structural damage.
6. Thermal Load
Thermal loads are caused by temperature variations resulting in building materials' expansion and contraction. Steel has a relatively high coefficient of thermal expansion, meaning it expands and contracts more than other construction materials. Engineers must consider thermal loads to ensure proper design detailing, accommodating thermal movement and preventing excessive stresses that could compromise the integrity of the steel frame.
7. Blast Load
In high-security or sensitive buildings, blast loads become a crucial consideration. Blast loads arise from the detonation of explosive devices and can cause severe damage to structures. Steel frame buildings can be designed to withstand blast loads by incorporating blast-resistant materials, reinforcing connections, and utilising specialised design principles to dissipate and redirect the energy from the blast.






 +91 7208055523
+91 7208055523
 Help & support
Help & support
