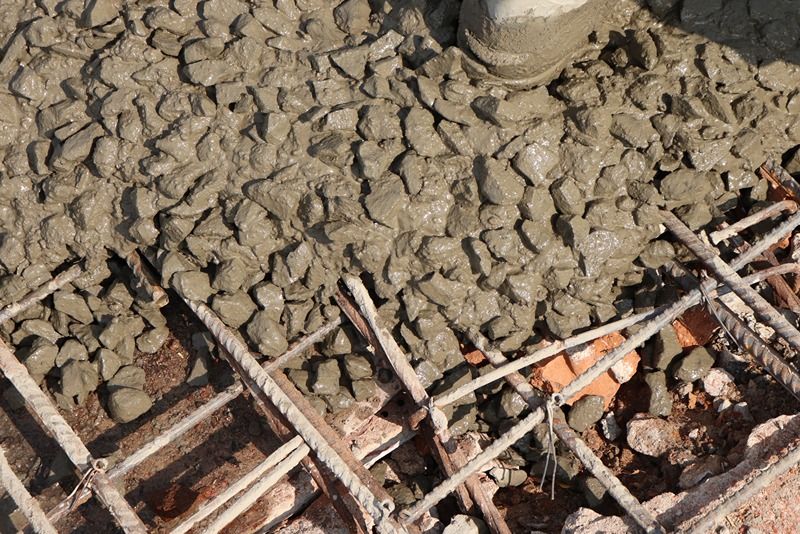Integrating Pre-Engineered Buildings (PEBs) with existing Reinforced Cement Concrete (RCC) structures offers Indian MSMEs a strategic path to expand operations without the complexities of starting anew. This hybrid approach combines the rapid deployment and flexibility of PEBs with the robustness of RCC, enabling businesses to scale efficiently.
Understanding the synergy between PEBs and RCC structures
PEBs are prefabricated steel structures designed for swift assembly, making them ideal for industrial applications. RCC structures, known for their durability and load-bearing capacity, are prevalent in existing industrial setups. Integrating PEBs with RCC structures allows MSMEs to leverage the strengths of both systems, facilitating seamless expansion and modernization.
Key considerations for integration
1. Structural compatibility
Ensuring that the new PEB aligns structurally with the existing RCC building is paramount. This involves assessing load distributions, foundation capacities, and potential stress points to prevent structural failures.
2. Foundation assessment
The existing RCC foundation must be evaluated to determine if it can support the additional loads from the PEB. In some cases, foundation reinforcement or extension may be necessary to accommodate the new structure.
3. Connection detailing
The interface between the PEB and RCC structures requires meticulous detailing to ensure stability and load transfer. This includes designing appropriate joints and connections that accommodate movements and prevent stress concentrations.
4. Compliance with codes and standards
Integration must adhere to relevant building codes and standards, such as IS 800 for steel structures and IS 456 for RCC. Compliance ensures safety, durability, and legal conformity.
Steps for successful integration
1. Preliminary assessment
Conduct a thorough evaluation of the existing RCC structure, including its design, condition, and load-bearing capacity. This forms the basis for designing the PEB addition.
2. Design and engineering
Develop detailed designs that consider the structural interaction between the PEB and RCC components. Use advanced modeling tools to simulate load paths and identify potential issues.
3. Fabrication and preparation
Fabricate PEB components off-site, ensuring precision and quality control. Prepare the RCC structure for integration, which may involve modifications or reinforcements.
4. Erection and assembly
Assemble the PEB on-site, carefully connecting it to the RCC structure as per the design specifications. Ensure that all connections are secure and that the integrated structure behaves as intended under load conditions.
Benefits for MSMEs
Cost efficiency - Integrating PEBs with existing RCC structures reduces the need for new construction, leading to significant cost savings.
Time savings - PEBs can be fabricated and assembled quickly, minimizing downtime and accelerating project timelines.
Flexibility - The modular nature of PEBs allows for easy expansion and customization to meet evolving business needs.
Sustainability - Utilizing existing structures reduces material usage and environmental impact, aligning with sustainable development goals.
Conclusion
For Indian MSMEs, integrating PEBs with existing RCC structures presents a practical solution for expansion and modernization. By carefully considering structural compatibility, foundation requirements, and compliance with standards, businesses can achieve efficient, cost-effective growth.




 +91 7208055523
+91 7208055523
 Help & support
Help & support
